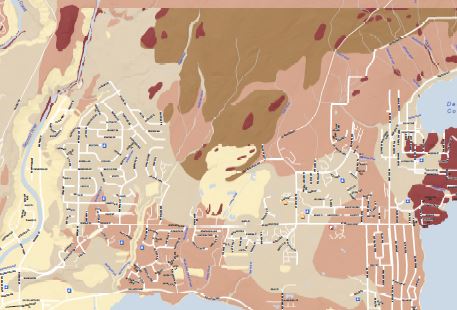Welcome
Welcome to GEOweb, the District of North Vancouver’s GIS website.
This website was made specifically for the public to provide access to mapping, land, environmental, zoning, building and other
valuable information that is stored in the District’s geographic information system, or GIS.
Our mission is to provide as much information where possible to our community through an intuitive interface meant to empower, educate, and inform our users.
This website and its applications were designed and developed internally by the GIS and IT Departments at the District of North Vancouver, B.C. We’ve incorporated the latest
in GIS and web technologies and made every attempt to improve the way our citizens access information. We will endeavour to improve and enhance the applications, tools,
and information available on GEOweb.
Content
The District of North Vancouver’s geographic information system (GIS) holds a wide variety of valuable information. GEOweb provides public access to the
District’s GIS. Through this website you can access a wealth or maps, data, and other information pertaining to your property, your neighbourhood,
and your community.
Using GEOweb you can:
- View hundreds of maps
- Download over 170 free data sets in many formats, all under our Open Data license
- Use special applications to extract information on your property and community
- Access aerial photos dating back to 1992
- View over 25,000 engineering drawings and legal plans
- ...and more
The GIS Department will continually enhance GEOweb by adding new information when it becomes available.
Technology
The District of North Vancouver’s geographic information system (GIS) is primarily built using the latest version of Esri’s
ArcGIS software. The system is highly centralized and resides on six servers.
GEOweb was built using a variety of evolving technologies, including a combination of HTML, Flash, and Javascript, plus frameworks such as
Bootstrap, AngularJS, and Leaflet. The mapping applications were originally developed using Esri's Flex API, however we're in the process
of moving them to HTML5 to provide an improved user experience and device independence.
Information is maintained as required and all products are refreshed each week using automated routines.
Version 1.0 of GEOweb was originally launched in June 2001; Version 2.0 in December 2009. This, version 3.0, was launched in July 2014 and marks
the beginning of our transition to device independent, standards-based online services.

























